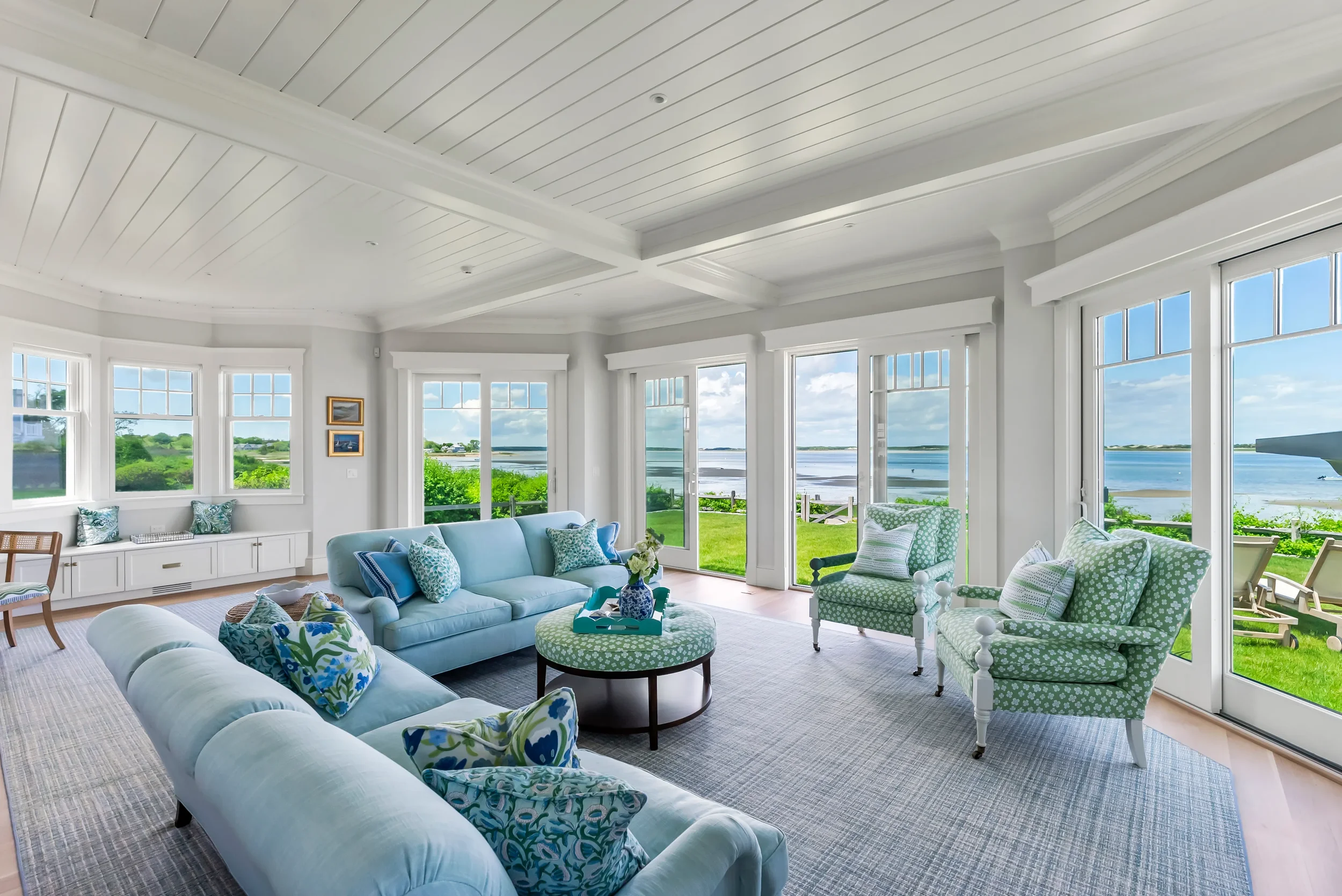Our Process
Crafting Homes with Purpose, Precision, and Place
At the heart of every New England home we design is a process rooted in collaboration, craftsmanship, and context. Whether you're restoring a historic coastal cottage or building a legacy estate from the ground up, our approach ensures that every detail reflects your vision and the character of its surroundings
Our Services
PRE-DESIGN
Every remarkable home begins with a conversation. We listen closely—learning who you are, the story behind your site, and the dreams you hold for what it might become. Whether you’re envisioning an elegant retreat, a legacy home, or a transformative landscape, we attend to your aspirations: how each space should function, feel, and perform for generations to come. Your vision forms the foundation of our process, ensuring that every decision traces back to what matters most to you.
SITE DESIGN
Each property possesses a spirit and potential entirely its own. Our task is discovery: to reveal and express that character through design. We develop a compelling organizing concept—a “parti”—rooted in both the narrative of your land and your unique ambitions. Through metaphors and masterful composition, we imagine forms that reach, embrace, shelter, or command—crafting a dialogue between house and setting that is both poetic and purposeful.
SCHEMATIC DESIGN
Here, potential comes to life. We create elegant sketches—drawn with clarity, intention, and artistry—to explore how a home might unfold across the site. Together, we choreograph the journey: the arrival that inspires awe, the rhythm of public and private spaces, the intimate moments of retreat. Every sketch is an invitation to dialogue, where your feedback shapes and elevates the design.
DESIGN DEVELOPMENT
Surrounded by inspiration—drawn from the world’s most exceptional architecture—our studio refines your vision with passion and precision. Ideas evolve from hand-drawn studies to immersive 3D models and beautiful illustrations. We test, edit, and elevate each element until the design feels inevitable: graceful, authentic, and entirely your own.
CONSTRUCTION DOCUMENTS
Here, vision finds its form. We translate the design into exquisite details—specifying the finest materials, finishes, and state-of-the-art building practices. Every drawing tells the story of craftsmanship and care, ensuring your home is both resolutely modern and timeless in its embrace of tradition.
CONSTRUCTION OBSERVATION
Throughout construction, we remain your advocate, stewarding the vision at every stage. We collaborate closely with exceptional builders and craftsmen, addressing challenges with ingenuity and ensuring every nuance is realized. The result: a home that not only fulfills your hopes but delights your senses—crafted to inspire, endure, and gift beauty for a lifetime.
Dream it.
Every extraordinary vision begins with inspiration.
Perhaps you are ready to shape a legacy—establishing a home, an estate, or a signature retreat that reflects your ambitions. Maybe a passion has grown into a calling, beckoning for expression beyond the ordinary. Or you wish to share your creativity with the world in a meaningful, lasting way.
Whatever your aspiration, how your story unfolds—online and in life—defines its impact.
The journey from idea to reality is an art in itself. With thoughtful design and masterful storytelling, we elevate your vision, ensuring it captivates, engages, and endures. Let us craft an experience where your narrative becomes a destination worth discovering.
Build it.
Bringing a vision to life is a rare and exhilarating journey.
From the first lines on paper to the final crafted details, the building process is a symphony of expertise, artistry, and collaboration. Each step is orchestrated with precision—master builders and artisans turning drawings into reality, every material selected for its beauty and integrity, every space tuned for grace, comfort, and lasting impact.
As your advocate, we steward your vision through every phase, translating your aspirations into tangible form and ensuring the experience is as inspiring as the final result. The outcome is more than a structure: it is a living work of art, tailored to your life, destined to inspire for generations.
Grow it.
The most extraordinary moment arrives when you cross the threshold—when your vision becomes the setting for life’s next chapter.
Imagine the first morning sunlight filtering through perfectly placed windows, laughter echoing through thoughtfully designed spaces, and quiet moments of reflection by a roaring fire or in a tranquil garden. As you welcome family and friends, every room becomes a stage for new memories—celebrations, milestones, and intimate gatherings that unfold seamlessly within a home crafted just for you.
This is where architecture transcends design—where your dreams, stories, and legacy find a place to flourish for generations. Welcome home

