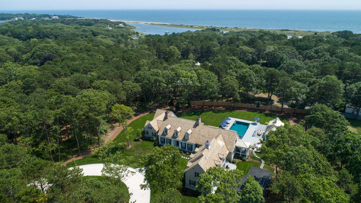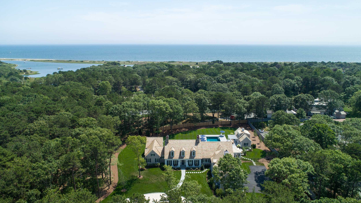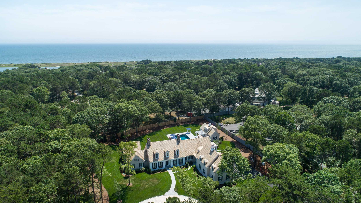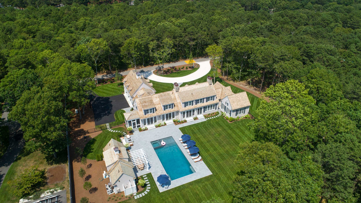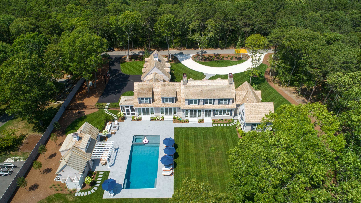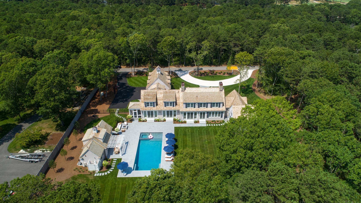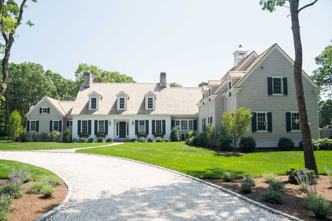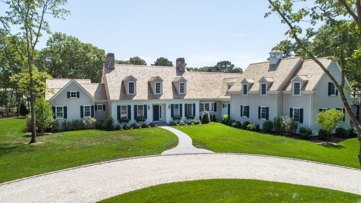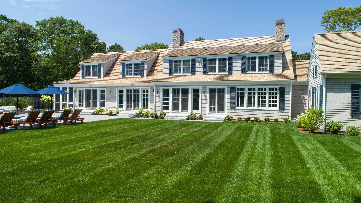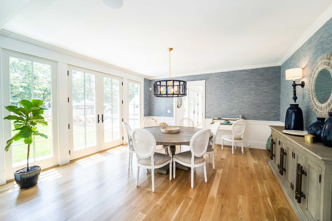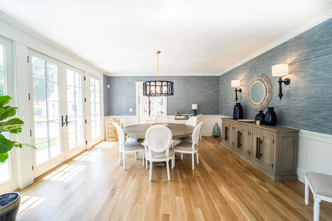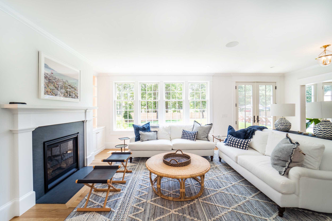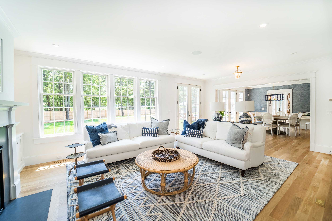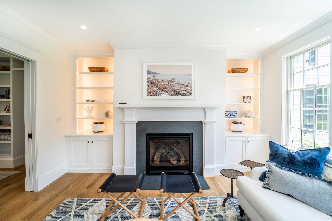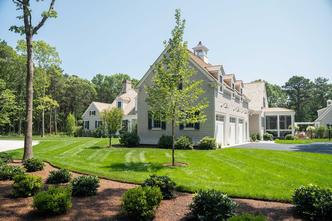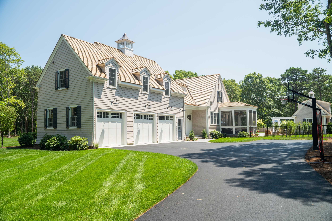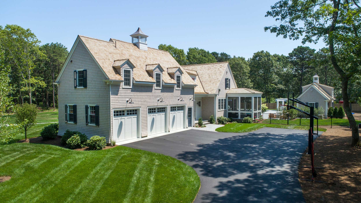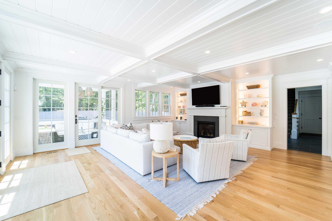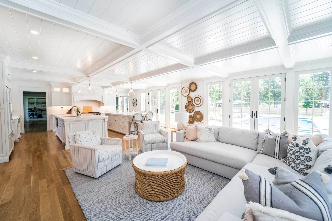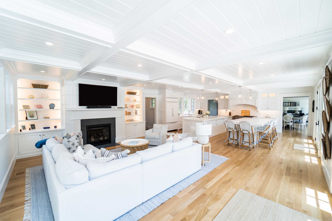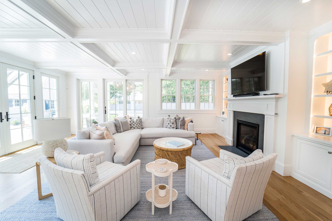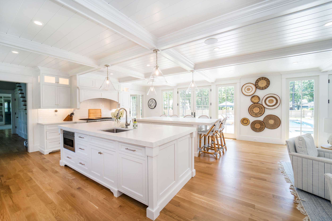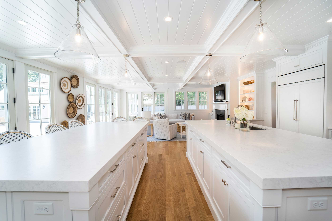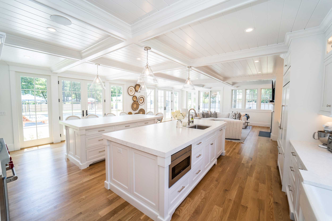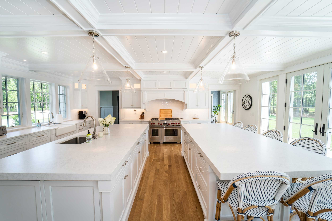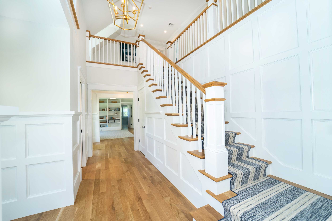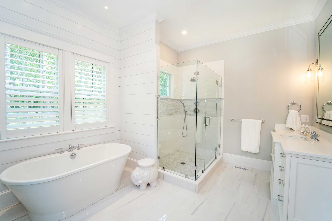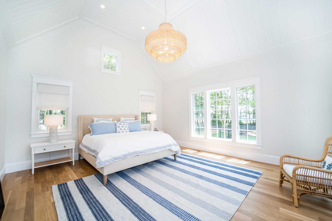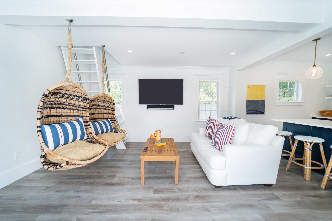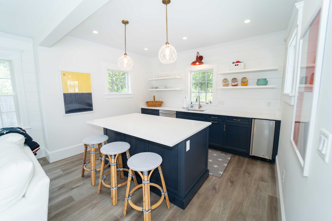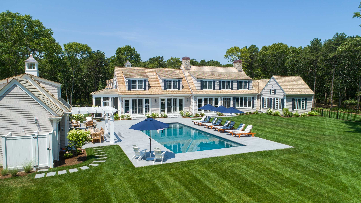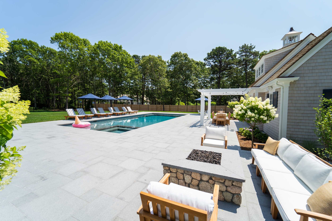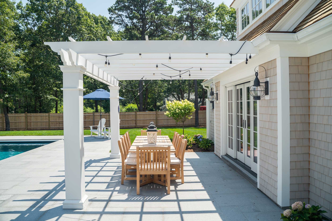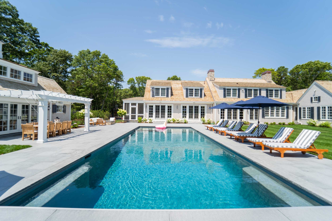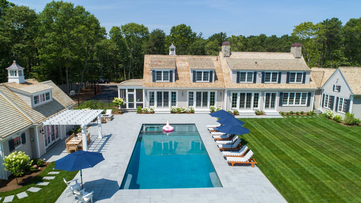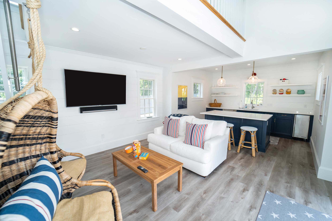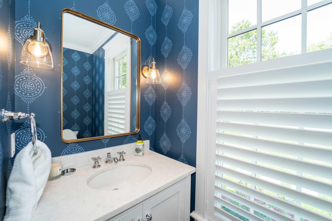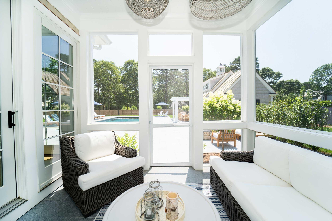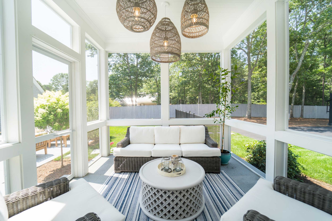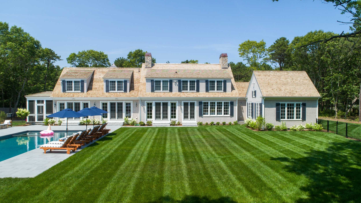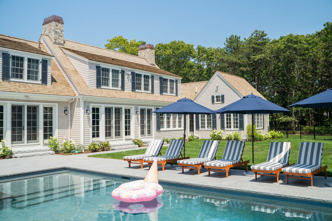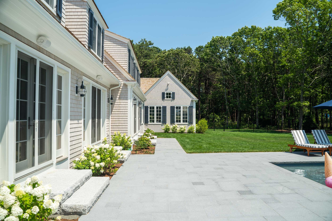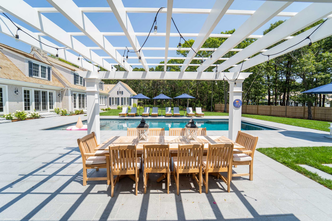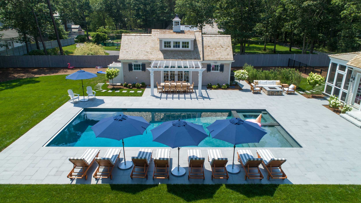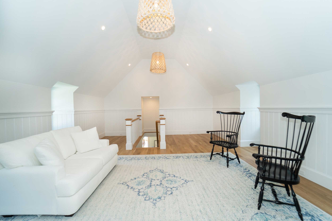Residential new construction single family home
Above Ground Living Area: 6,200 SF
Photography: Matt Mulligan
General Contractor: Bayside Building, Inc.
Cape House in Oyster Harbors
Located in the gated community of Oyster Harbors, Osterville, Massachusetts, this is a traditional New England Dream Home found on Cape Cod. A single-family home, it was laid out to meet the needs of a family that is always welcoming many guests for the summer. It has a first-floor master suite pushed away from the central gathering spaces, allowing for privacy, while the kitchen and great room open out to the screened porch and the pool deck, allowing for more indoor outdoor living. The ceilings are 8 feet high, but the architectural detailing and beams make it feel taller while defining the spaces.
The dining room and family room are nestled off the kitchen, opening out to the backyard, giving great lines of sight throughout, yet not feeling too large, being separated by cased openings that help to define the various rooms. All the secondary bedrooms are delicately hidden away from the master suite and living areas. We also finished the area above the garage to include a large hangout space for the occasional rainy days.
There are multiple places for gathering off the outside of the house with a screened porch off the great room-perfect for an intimate gathering. There is a bluestone deck wrapping the swimming pool, perfect for catching the suns rays and a pergola off the pool cabana, perfect for twilight dining.
The front of the house is clad with white clapboard siding while the rest has traditional cedar shingles with white trim, while colored shutters to add warmth to it. The chimneys are a Boston Blend traditional stone veneer and the cupolas have illuminating carriage lights.


