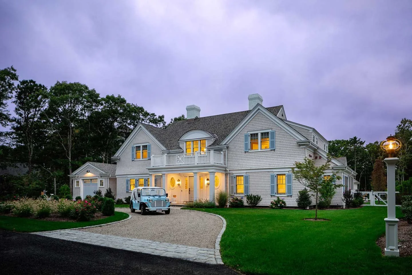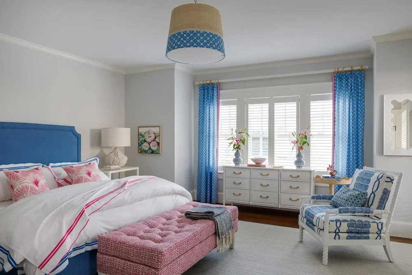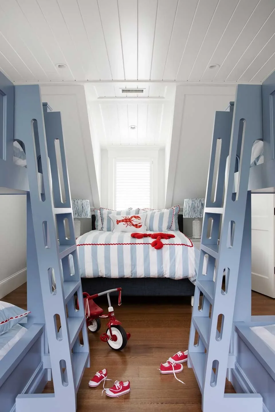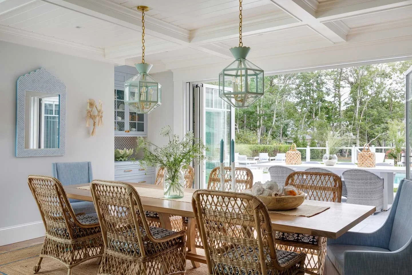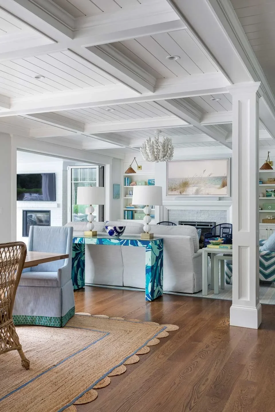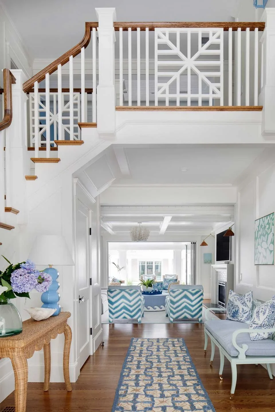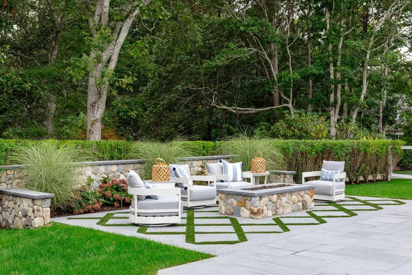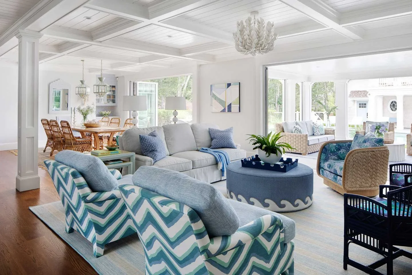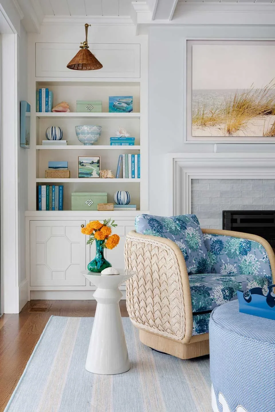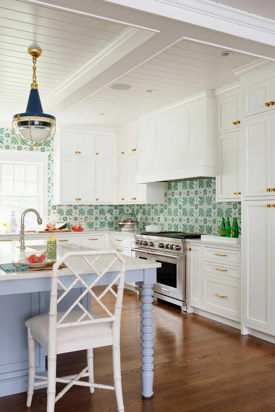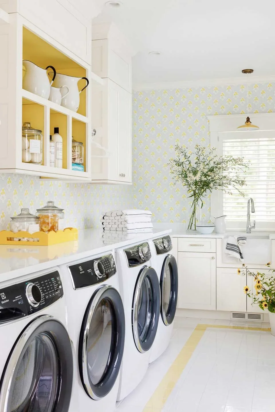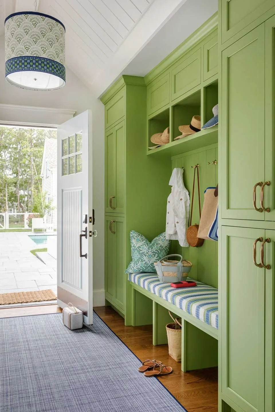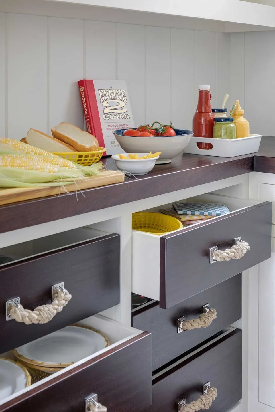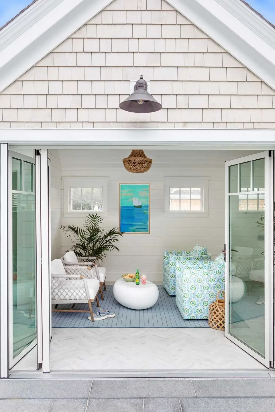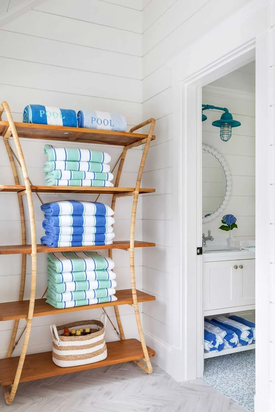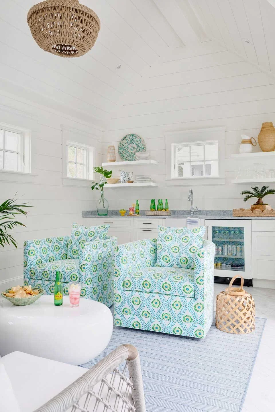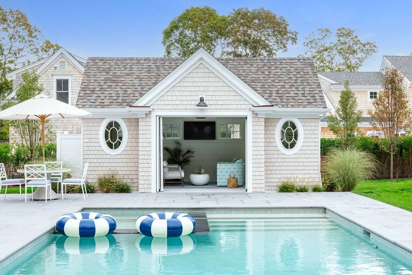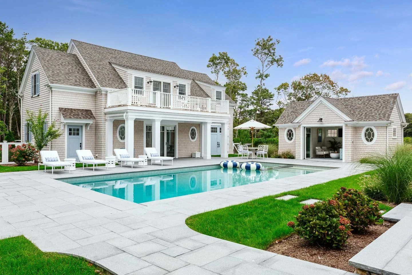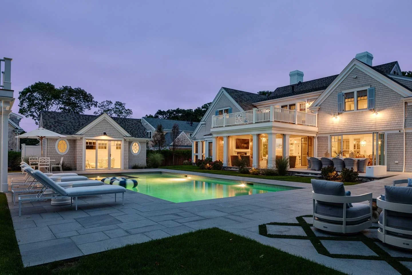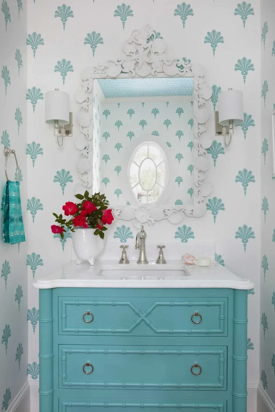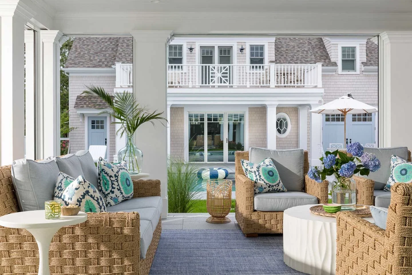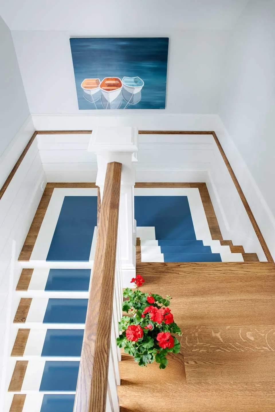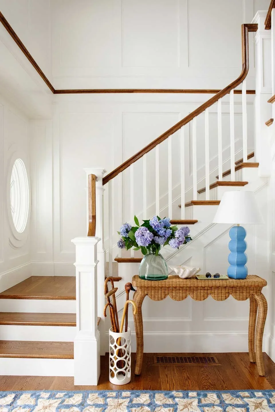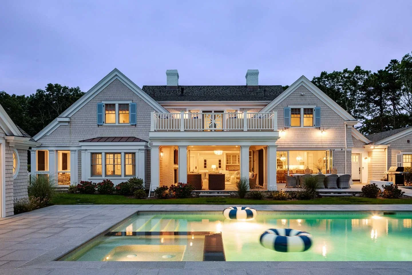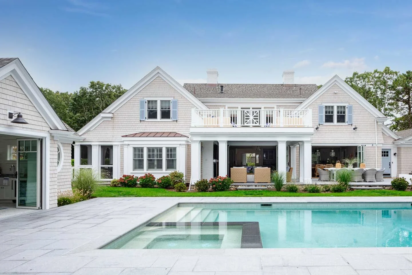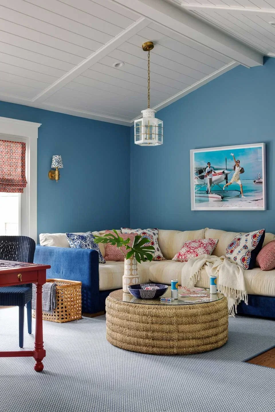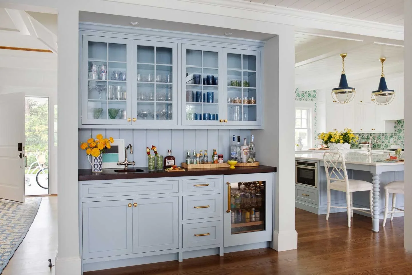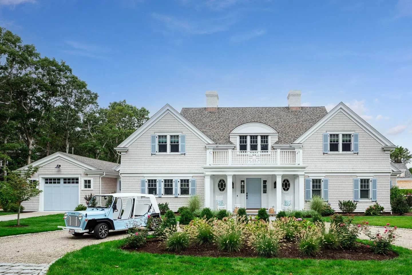
Cape Cod Home with grand portico
A Quintessential Cape Cod Family Compound Designed for Connection and Coastal Elegance
This 6,600-square-foot New England retreat is a masterclass in timeless Cape Cod architecture, re-imagined for modern coastal living. Designed as a multigenerational family compound, the home balances intimacy and scale, offering a series of inviting spaces for gathering, relaxing, and entertaining. “Our design intent was to create multiple opportunities throughout for intimate gatherings while keeping the swimming pool at its heart—yet visible throughout the project,” notes architect Jim Golden, AIA.
Anchored by a gracious Cape Cod portico, the front facade features crisp white clapboard siding that transitions to classic cedar shingles, accented by colorful shutters and traditional white trim. The home’s layout is centered around a seamless indoor-outdoor experience: the kitchen and great room open directly to a screened porch and expansive blue stone pool deck, while a pergola-covered dining area off the pool cabana invites twilight meals under the stars. A first-floor primary suite is tucked away for privacy, while six additional bedrooms accommodate extended family and guests with ease.
Thoughtful site planning enhances the sense of retreat. By utilizing a discreet rear access point via a dead-end road, the design team was able to position the carriage house and guest parking at the back of the lot—preserving the serenity of the main residence and its lush outdoor spaces. From the handcrafted detailing to the layered outdoor zones, this Osterville oasis captures the essence of sophisticated Cape Cod living: timeless, welcoming, and effortlessly elegant.
Project Details
• Completed: 2023
• Bedrooms: 7
• Lot Size: 0.62 acres (27,000 SF)
• Living Area: 6,600 SF
• Contractor: Bayside Building
• Interiors: Digs Design Company
• Landscaping: Coy’s Brook Landscaping
• Photography: Greg Premru
L

