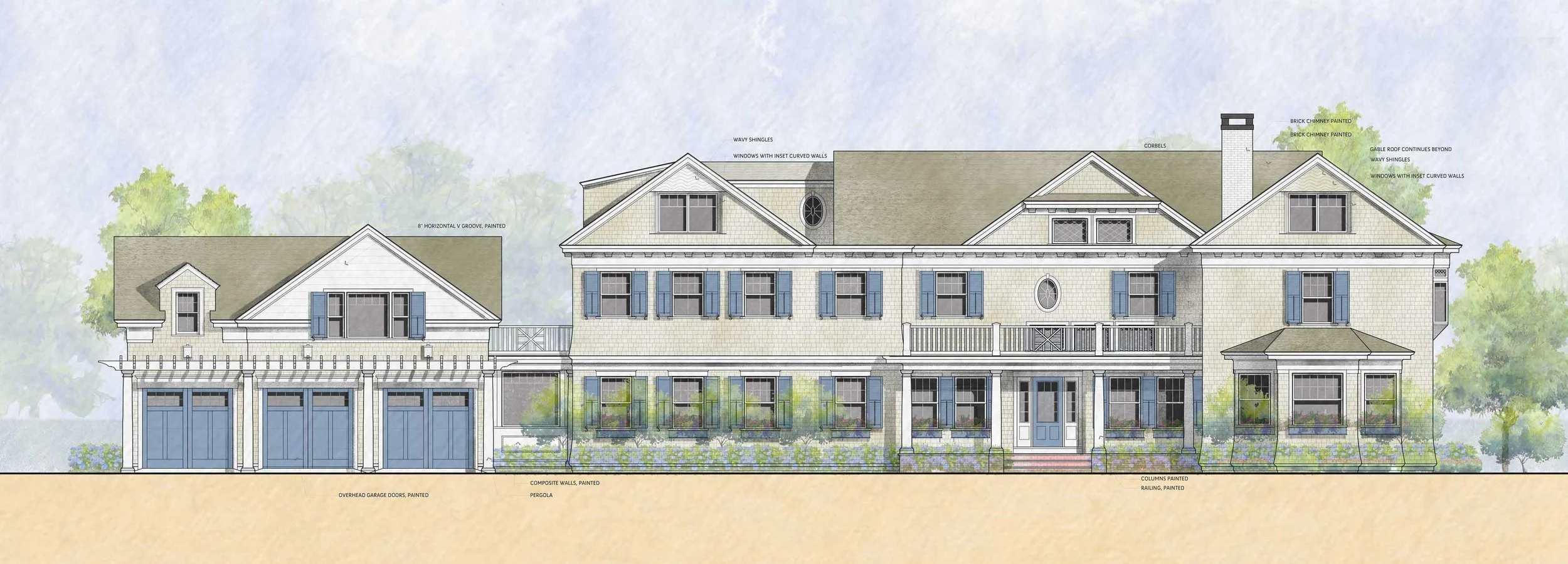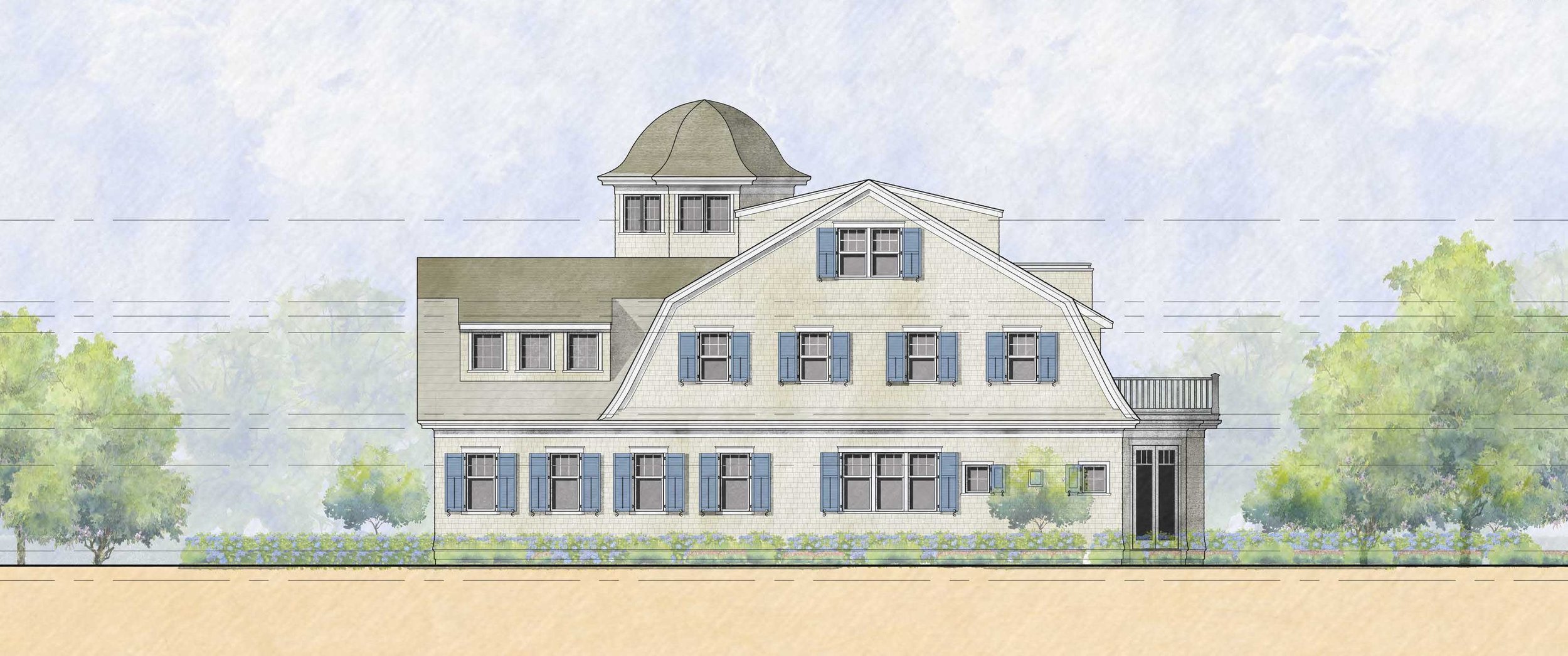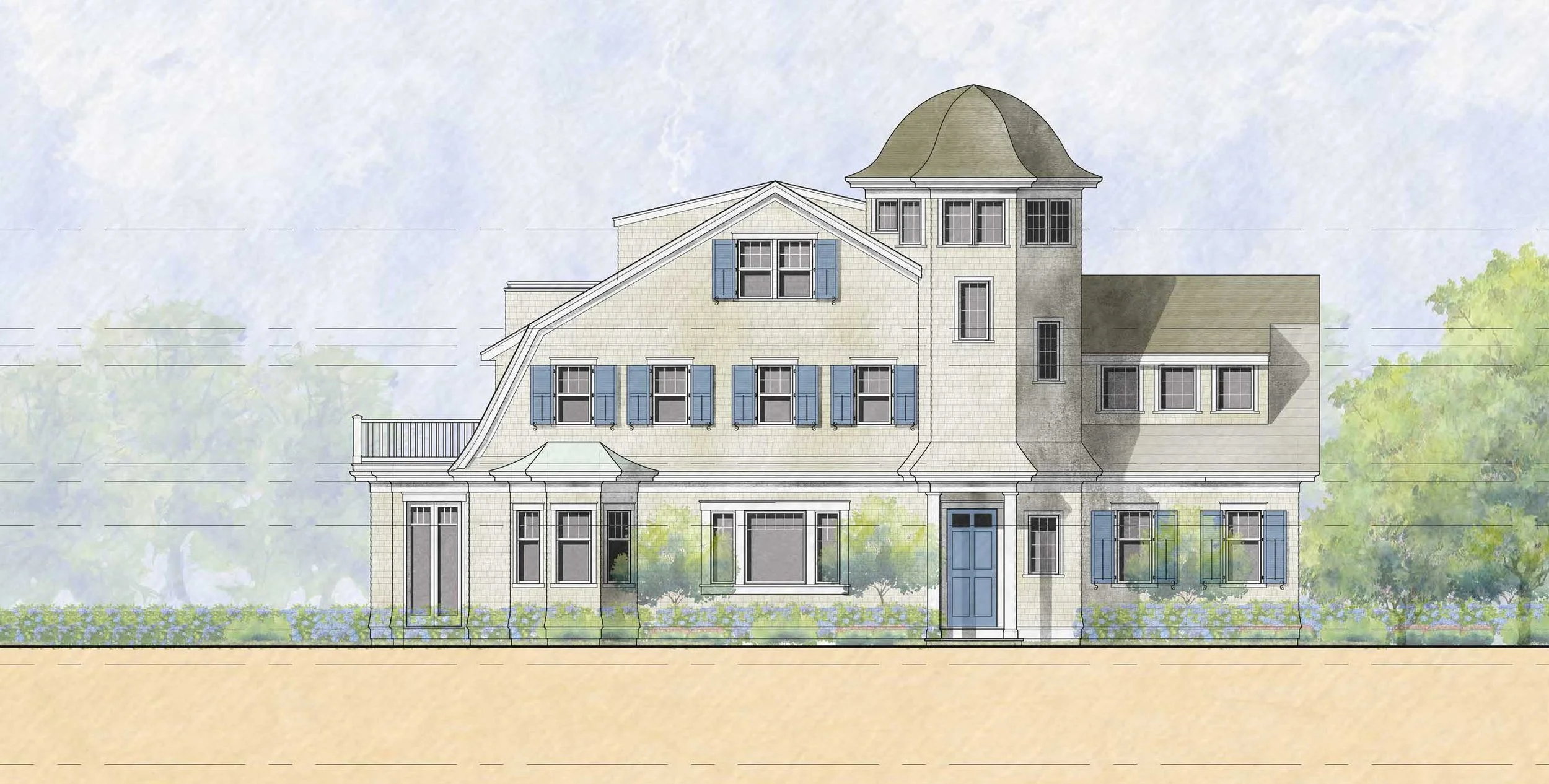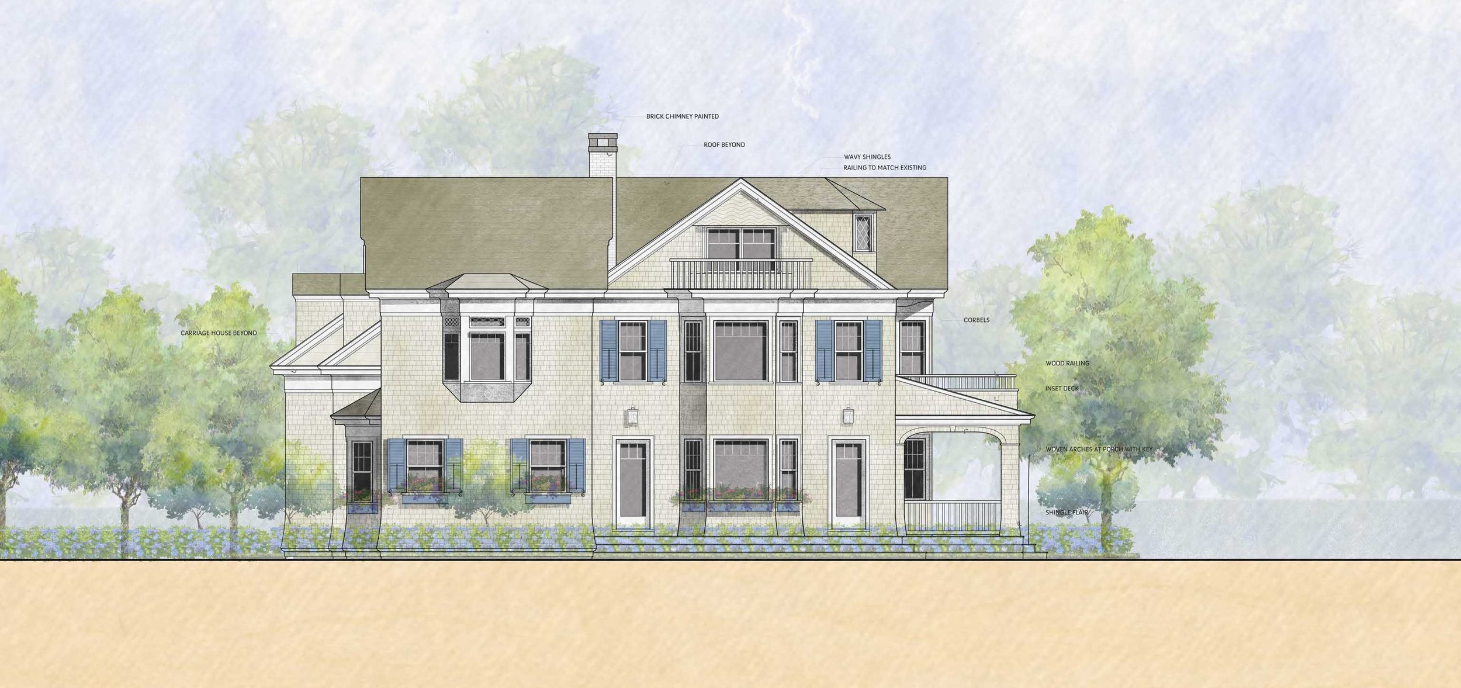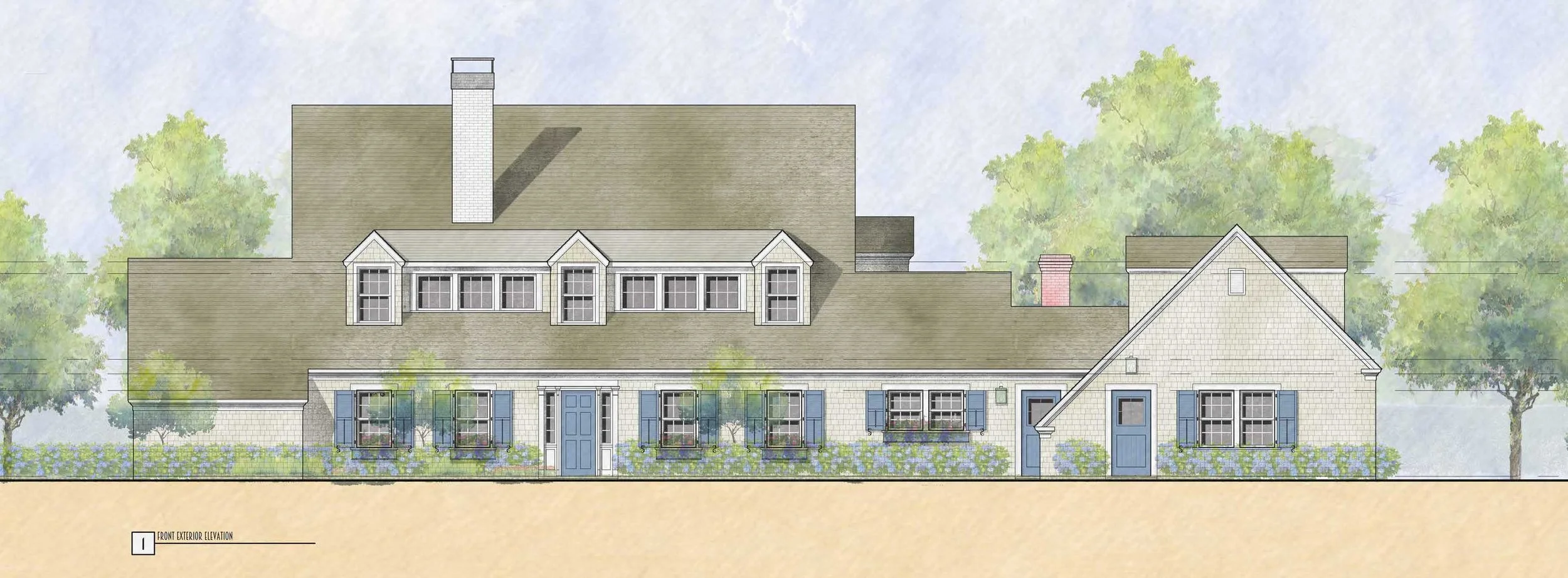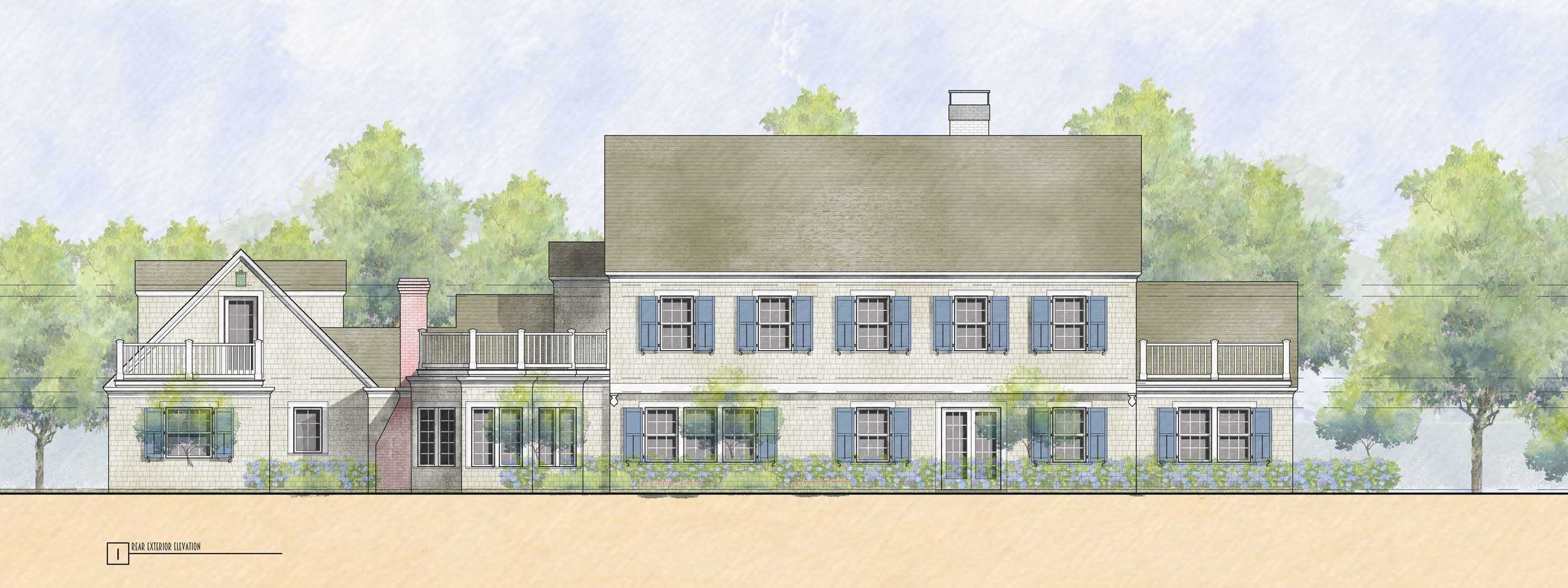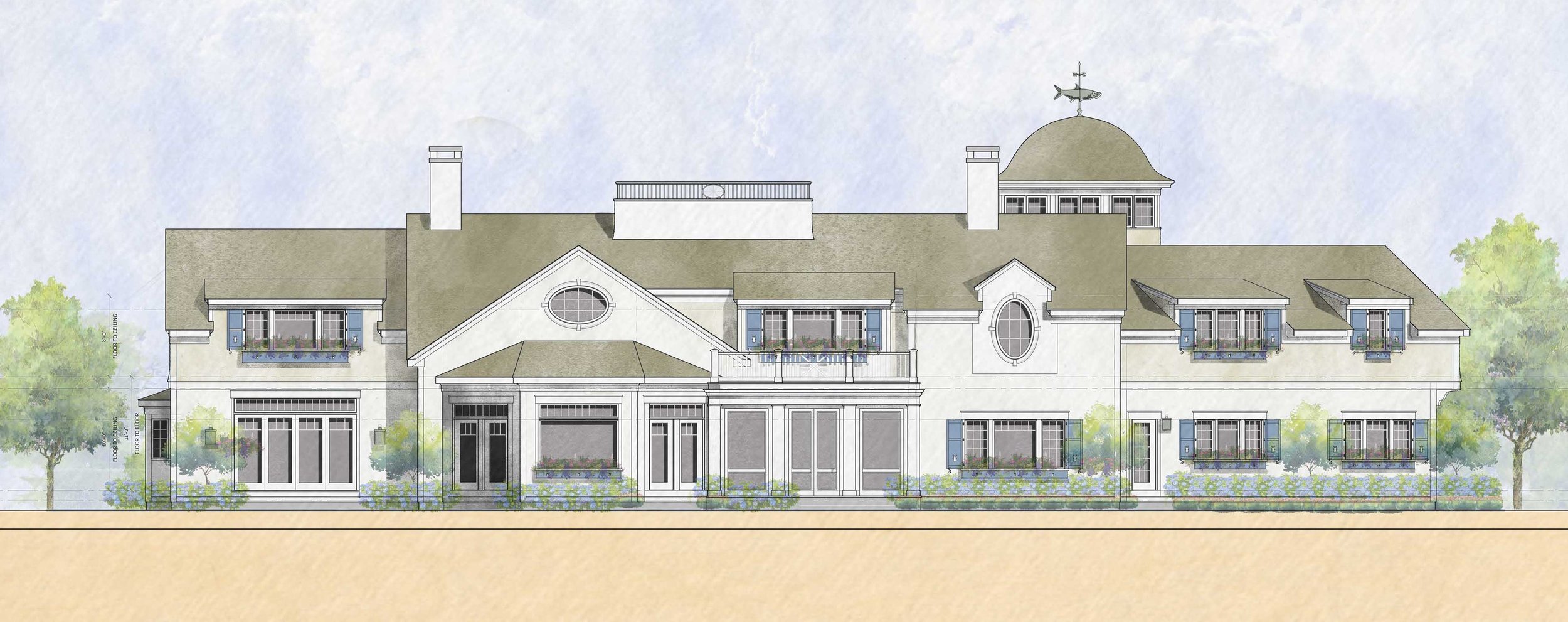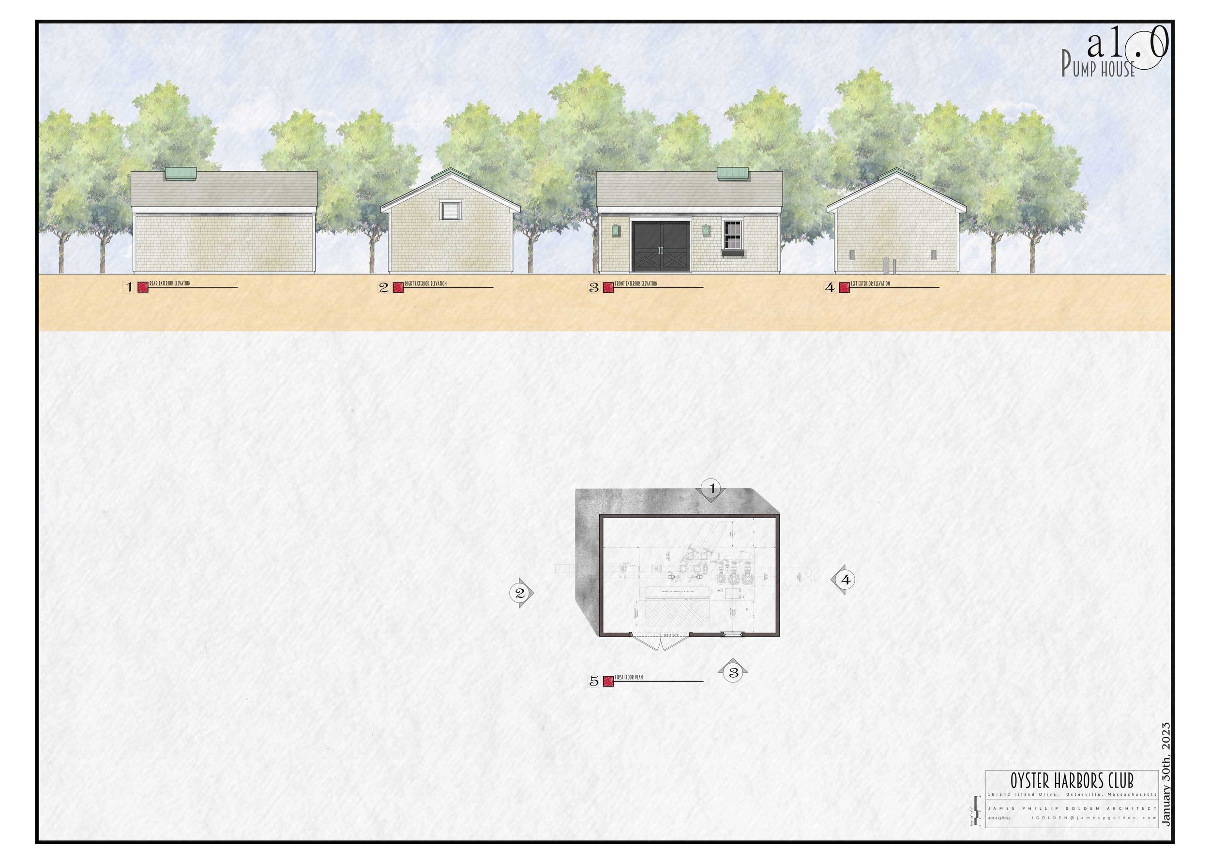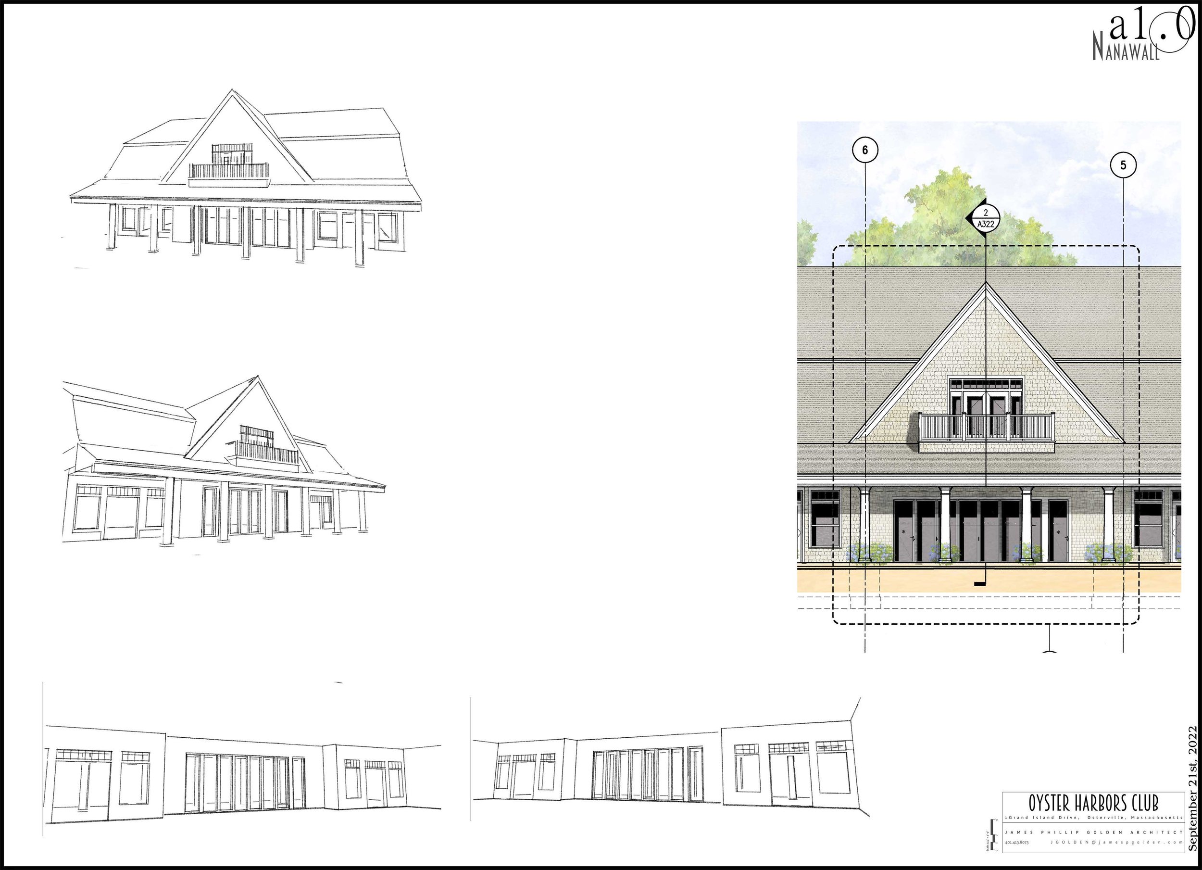The images on this page are a series of renderings of various projects that I am a part of, from a Cape Cod remodel or a new family compound, to a sleet modern lakefront cottage in Maine. They are in various stages of construction currently.
North Bay from street
North Bay from the harbor
Seaview Ave from Stret
Seaview Ave from Ocean
Sunset Lane from Right
Sunset Lane from Left
Sunset Lane from Ocean
North Bay from side
North Bay from right.
Seaviw Ave from right
Seaview Ave from Right
Sunset Lane from Street
Many of these homes have been enhanced with some of the same things-who doesn’t envision walking up to their summer home with walkways lined with hydrangeas? Who doesn’t like the idea of having dinner outside with a retractable screen system, that at a push of a button can keep the bugs at bay?
Just because there are similarities between them all, each are developed separately and enhanced with elements that we all find make the local siting - such as Cape Cod - a magical place. Using locally sourced materials is an important part of the vernacular of architecture.
Landscaping incorporating local plant life is just as vital to making these homes magical escapes that feel welcoming.
Starboard Lane Front
Starboard Lane Rear
Oyster Harbors Cape Cod Aesthetic
Oyster Harbors Club Bag Building Models
Oyster Harbors Beach Cabana 3D Models
Oyster Harbors Club Pump House
Neptune - Schematic view from street
Neptune - Schematic view from back yard
Starboard Lane Right
Starboard Lane Left
Oyster Harbors Club Bag Building
Oyster Harbors Club Beach Cabana
Oyster Harbors Clubhouse Nanawall Renovation
Oyster Harbors Club Pump House 3d Models
Neptune - Schematic view from rear
Neptune - Schematic view from back yard.
Oakdale Path - Exterior
Oakdale Path - Interior
Twitchell pond Scheme A
Twitchell Pond Scheme B



